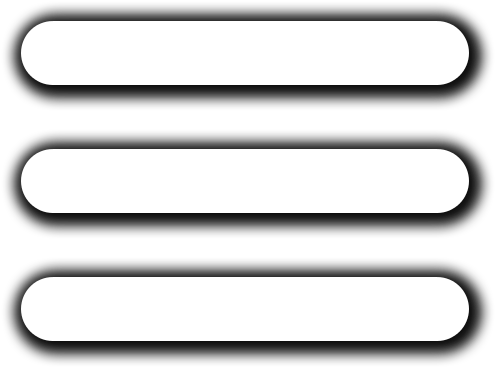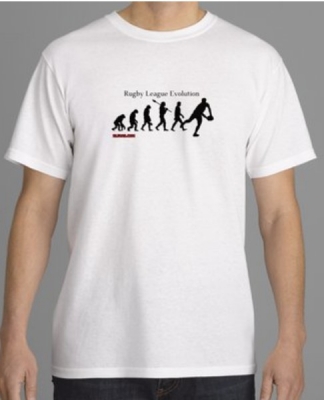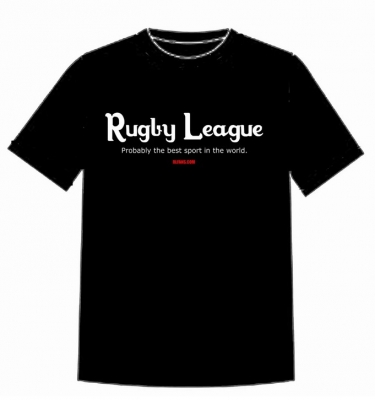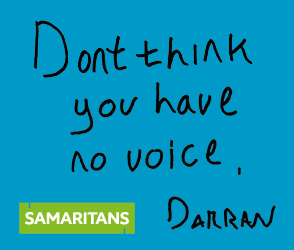As the Cladding is now going on I thought I would add a few pics I took a couple of hours ago.
West stand showing that there is still quite a bit of the frames to be fitted.




The North West corner of the West Stand has drill holes in the vertical columns for brackets to be fitted to enable the cladding to go on

close up showing the drill holes

East stand showing Brackets.
Note that one of the brackets is different.(2nd one down from the top on the nearest column) This is for the cross bracing which is attached to the back of the actual terracing. Its to give the vertical columns more rigidity to stop them flexing on a windy day.

In this pic you can see one of the brackets for cross bracing attached to the vertical support holding up the terracing, just below the angled support

Finally the north stand showing a bracket

There doesn't appear to be as much of a requirement for cross bracing of the north stand, No doubt due to the fact this stand already has substantial strengthening in the middle of the stand to support the lifts to the disabled viewing platform.























