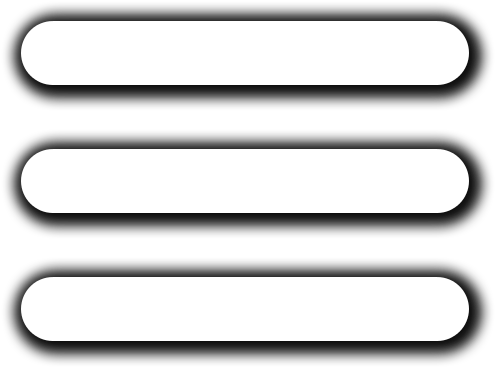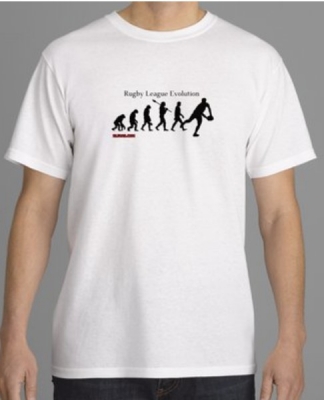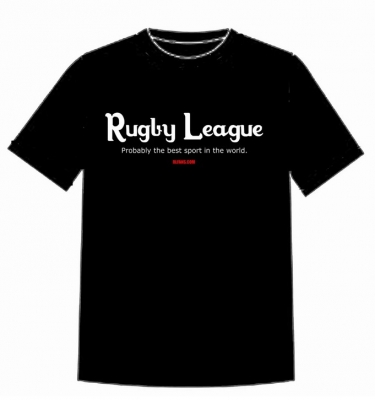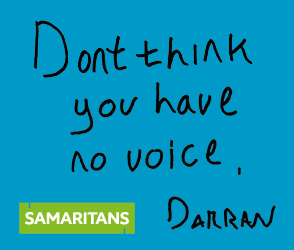Quote: mr t hall "Hey behave FC won the FAT last season so actually had 5 ties at home in that comp alone.Bubba's gone quiet because the fixure comparison's are poles apart,which is probably why arbitration was called for.'"
Fax have complained for a long time about pitch usage and have been proven wrong. Though I am happy for them to prove me wrong.
Going back to the 2013/14 season (when Fax first bleated to the local press about pitch usage and unfair rent charges) the Shaymen used the pitch 25 times.
(Games x players on pitch x length of match = pitch usage)
25 x 22 x 90 = 49,500
During their 2013 campaign Fax also had use of the pitch for 25 games.
25 x 26 x 80 = 52,000
Do you have the information available about how many times HRLFC have trained on the pitch this year to make an accurate assessment? I dont, but history suggests Fax will once again be wrong.
Both clubs, as part of their tenancy, get office space within the stadium. Whilst Fax are using the facilities that the East Stand offers, the Shaymen continue to operate from out of the dated office block between the South and Skircoat Road Stands.
The rugby club have for a number of years had a club shop to sell merchandise from. Whilst there is history behind the reasons why FCHT continue to sell goods from a trestle table rather than their own shop, the fact is that this is one additional area where HRLFC get a greater use of the Shay facilities.
Then there is the gym underneath the South Stand which is exclusively used by the rugby club. Fax also have the laundry room within the East Stand which will use considerable amounts of water and electric. The Shaymen however continue to use an external launderette at their own expense.
Fax Facilities
• Kit Store - 143.75 sq.ft.
• Boot room – 62.5 sq.ft.
• Physio room – 136.10 sq.ft.
• Changing and Showers – 487.14 sq.ft.
• Gym – 1352.67 sq.ft.
• Records store – 115.5 sq.ft.
• Use of meeting rooms within the stadium subject to availability
Rooms in East Stand
• Shop – 339.81 sq.ft.
• Laundry – 186.33 sq.ft.
• Coaches Office – 84.86 sq.ft.
• Physio Room – 105 sq.ft.
• Office – 612.59 sq.ft
• Use of meeting rooms within the stadium subject to availability.
Total square footage 3626.25 sq.ft.
Town Facilities
Rooms in the old office block, south west corner of the ground.
• Store room – 140.03 sq.ft
• Changing room – 195.25 sq.ft.
• Reception – 87.5 sq.ft.
• Large office front right – 398 sq.ft.
• Commercial Directors office – 118.06 sq.ft.
• Left corner – 148.14 sq.ft.
• Office commune – 150.33 sq.ft
• Secretary – 78.83 sq.ft.
Rooms in East Stand
• Physio room – 125 sq.ft.
• Coaches Office – 103.14 sq.ft.
• Use of meeting rooms within the stadium subject to availability.
Total square footage 1544.28 sq.ft.











